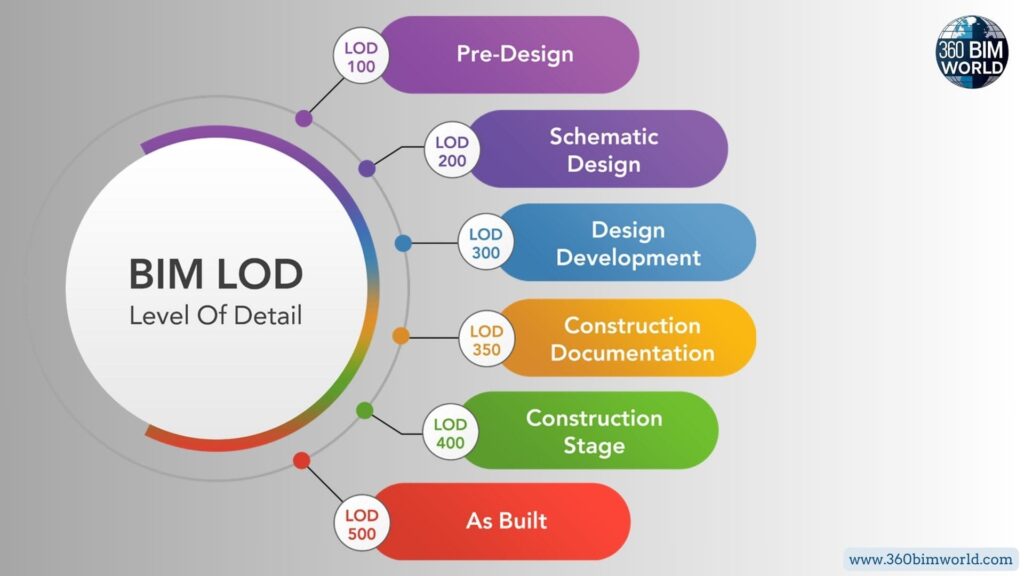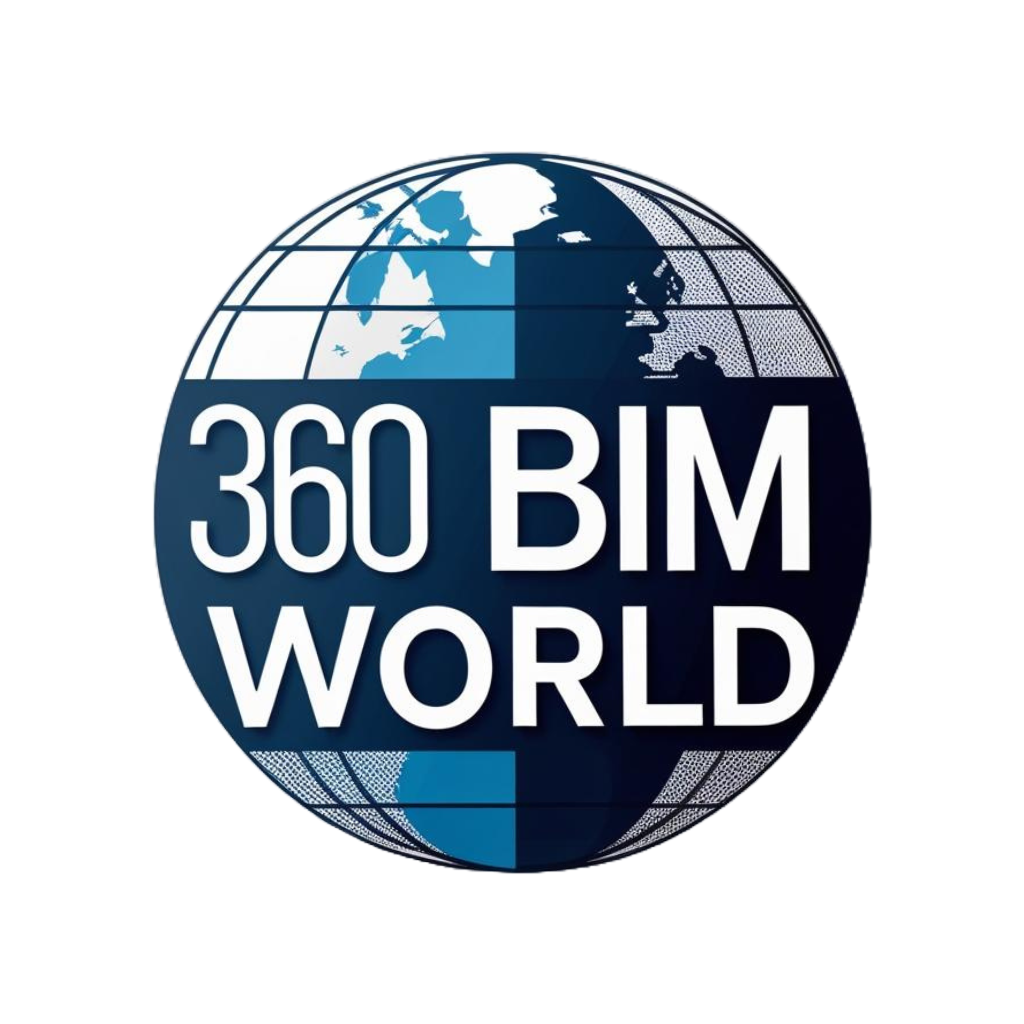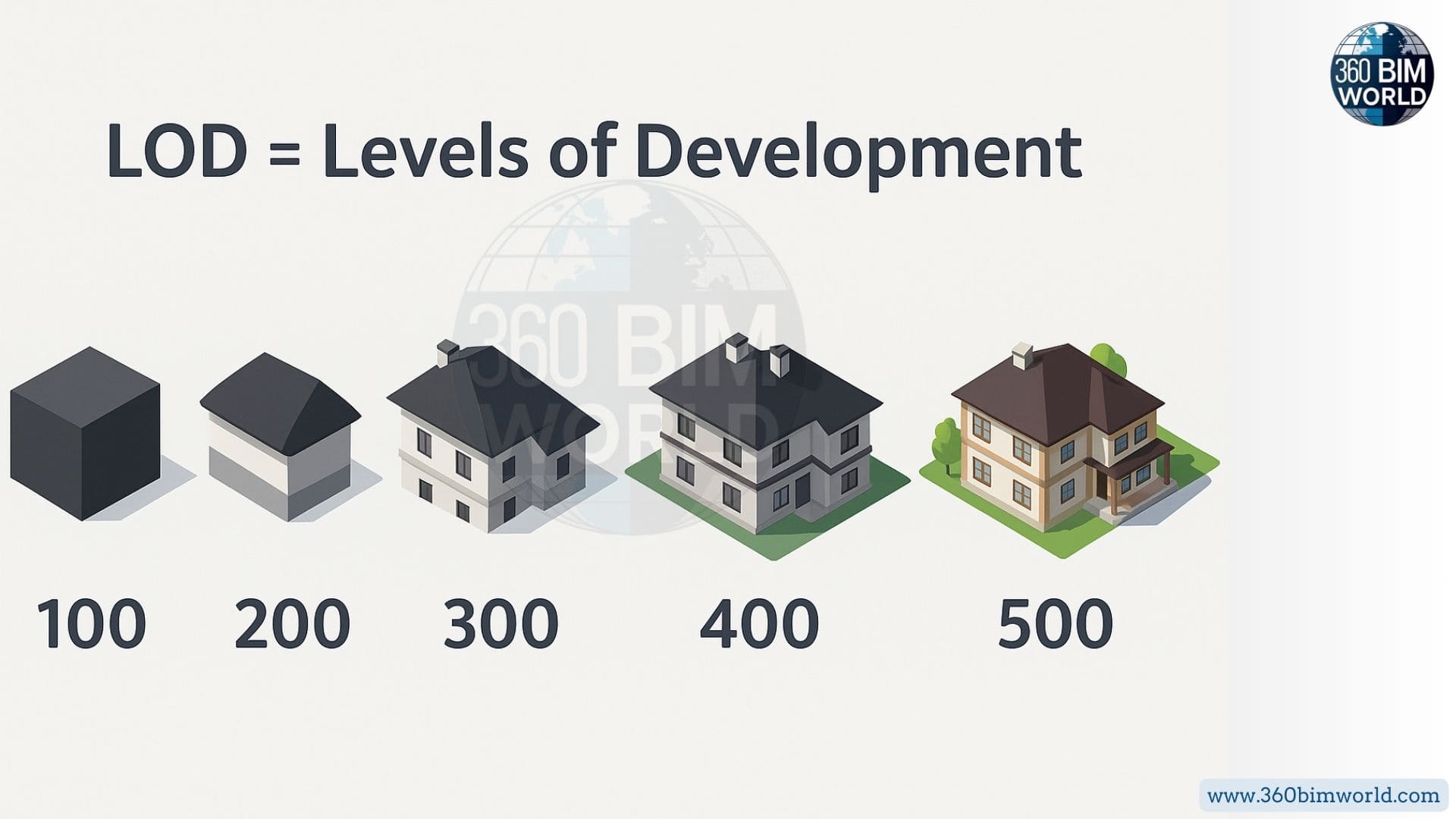Understanding Levels of Development in Construction
In the world of Building Information Modeling (BIM), understanding the nuances of a model’s detail is crucial for project success. This is where BIM LOD, or Levels of Development, comes into play. BIM LOD provides a standardized framework for defining the richness of information and graphical detail within a BIM model at various stages of a construction project. From initial conceptualization to facility management, LOD ensures clarity and alignment among all stakeholders.
Why is BIM LOD Important for Your Construction Project?
The implementation of BIM LOD offers significant advantages, streamlining workflows and enhancing project outcomes:
- Enhanced Collaboration and Communication: BIM LOD acts as a universal language, fostering clear communication among architects, engineers, contractors, and owners. By explicitly defining the expected level of detail at each phase, everyone involved is “on the same page” regarding the model’s content and reliability, minimizing misunderstandings.
- Improved Decision-Making: With well-defined LODs, project teams can make informed and strategic decisions at every stage of the project lifecycle. This precision significantly reduces the likelihood of costly errors, reworks, and delays, leading to more efficient project execution.
- Cost and Time Efficiency: By properly defining and adhering to BIM LODs, projects benefit from more accurate planning and scheduling. This optimized resource allocation directly translates into reduced project timelines and significant cost savings throughout the construction process.
- Accurate and Reliable Documentation: BIM LOD ensures that the model evolves into a comprehensive and trustworthy source of information. This accurate documentation is invaluable for construction, ongoing facility operation, and future maintenance, providing a reliable digital twin of the built asset.
Levels of Development (LOD) in BIM
BIM LOD is typically categorized into five progressive levels, each signifying a distinct stage of detail and information development within the model:

- LOD 100 – Conceptual Design: At this foundational level, the BIM model provides a preliminary, overall understanding of the project. Elements are represented by approximate size, shape, and location, focusing on basic massing and spatial relationships. Think of it as a high-level sketch in 3D.
- LOD 200 – Schematic Design: Moving beyond conceptualization, LOD 200 introduces more detailed geometry and initial non-geometric information. Building elements are defined by specific systems and assemblies with approximate quantities, sizes, shapes, and locations. This level supports early design exploration and option analysis.
- LOD 300 – Design Development: This is a crucial stage for detailed design. At LOD 300, BIM elements are accurately modeled with precise geometry and dimensions. The model incorporates detailed information about the elements’ size, shape, location, and orientation, making it highly suitable for generating comprehensive construction documentation.
- LOD 350 – Construction Documentation: Building upon LOD 300, this level adds further specificity, particularly regarding the interfaces and coordination between various building elements. The model at LOD 350 includes complete and accurate information required for fabrication and construction, ensuring elements are represented with exact sizes, shapes, and positions for seamless integration.
- LOD 400 – Fabrication and Assembly: At this highly detailed stage, BIM elements are modeled with comprehensive fabrication and assembly information. The model is specifically designed for manufacturing and installation processes, containing precise details about materials, quantities, and specific fabrication instructions.
- LOD 500 – As-Built (Operation & Maintenance): The final and most comprehensive level, LOD 500 represents the project as it has been constructed and is ready for operation. The model at this stage includes accurate, verified information about the actual size, shape, location, and orientation of all elements, making it indispensable for ongoing maintenance, facility management, and future renovations.
Frequently Asked Questions (FAQs) about BIM LOD
1. What does BIM LOD stand for? BIM LOD stands for Building Information Modeling Levels of Development. It’s a standardized framework that defines the reliability and detail of information contained within a BIM model at different project stages.
2. Why is understanding BIM LOD crucial for architects and contractors? Understanding BIM LOD is crucial for architects and contractors because it enables clear communication, reduces rework, and ensures accurate project planning. It sets expectations for the level of detail required for design, coordination, and construction activities, leading to more efficient project delivery.
3. How does BIM LOD improve project efficiency and reduce costs? BIM LOD improves project efficiency and reduces costs by facilitating better decision-making, optimized resource allocation, and minimized errors. By defining the necessary detail at each stage, teams can avoid unnecessary work and ensure that information is available precisely when needed.
4. What is the difference between LOD 300 and LOD 350 in BIM? The key difference lies in the level of detail regarding interfaces. LOD 300 focuses on accurate modeling with precise geometry for individual elements suitable for construction documentation. LOD 350 builds upon this by adding detailed information about the interfaces and coordination between various building elements, essential for fabrication and accurate installation.
5. When is LOD 500 used in a construction project? LOD 500, or “As-Built,” is used at the final stage of a construction project to represent the facility as it has been physically constructed. This highly accurate BIM model is invaluable for facility management, ongoing maintenance, asset tracking, and future renovation planning.
6. Can BIM LOD standards vary between different regions or projects? While the core concept of BIM LOD is widely accepted, the specific implementation and interpretation of LOD standards can vary between different regions, project types, or client requirements. It’s essential to establish a clear LOD protocol at the project’s outset to ensure everyone is aligned.
7. How does BIM LOD contribute to accurate facility management? BIM LOD contributes significantly to accurate facility management, particularly at LOD 500, by providing a precise digital representation of the as-built condition. This includes verified information on element sizes, locations, and attributes, which is critical for maintenance scheduling, inventory management, energy optimization, and future operational planning.


Leave a Reply