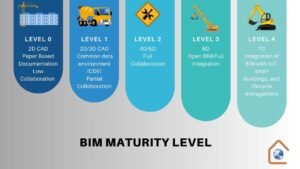What is BIM?
Building Information Modeling (BIM) is a process that involves the generation and management of digital representations of the physical and functional characteristics of places.
BIM is used in the construction and building industries to improve collaboration, enhance productivity, and ensure the accuracy of design and construction related data & information.
Digitally documenting a building using BIM Software’s not only makes it easier to plan and construct the building, but also has its advantages for the end user, once the building is constructed.
Coordinated Digital information will save time & money in daily operations, maintenance & transactions in buildings. With the advantages it offers over traditional building methods, BIM processes are fast becoming the norm.

The Importance of BIM Levels:
BIM levels are a set of standards that define the extent of collaboration and data exchange throughout a construction project. They ensure consistency, improve efficiency, and enhance communication among all stakeholders.
BIM Level 0:
- Description: No collaboration and limited digital use.
- Tools: 2D CAD drawings, paper-based or electronic documents.
- Data Management: Non-digital, with information manually shared.
- Example: A small architectural firm designs a house using 2D CAD software. Plans are printed and sent to the contractor. The contractor uses these printed plans for construction without any digital collaboration.
BIM Level 1:
- Description: Managed CAD in 2D or 3D format with a basic level of information sharing.
- Tools: 3D CAD for conceptual design, 2D CAD for drafting.
- Data Management: Electronic documents managed in a common data environment (CDE).
- Example: An engineering company designs a small commercial building using 3D CAD software for initial design and 2D CAD for detailed drawings. Drawings and documents are stored in a shared electronic folder accessible to all team members, but data exchange is still manual.
BIM Level 2:
- Description: Collaborative working with standardized information and processes.
- Tools: 3D CAD software, models are created in discipline-specific files.
- Data Management: Data is shared in a CDE, with coordination but not full integration.
- Example: A public school project involves architects, structural engineers, and MEP (Mechanical, Electrical, and Plumbing) engineers, each working on their own 3D models. These models are shared and coordinated in a CDE to ensure consistency and reduce clashes. Information is exchanged using standardized formats such
BIM Level 3:
- Description: Full integration and collaboration with a single shared model.
- Tools: Advanced BIM software supporting integrated models and workflows.
- Data Management: All parties work on a single, shared model in a CDE, enabling real-time collaboration.
- Example: A large hospital project uses a single BIM model accessible to architects, engineers, contractors, and facility managers. The model is hosted in a cloud-based CDE, allowing real-time updates and coordination. Changes made by one party are immediately visible to all others, facilitating seamless collaboration and reducing errors and rework.
BIM Level 4 (Emerging Concepts):
- Description: Integration of BIM with IoT, smart buildings, and lifecycle management.
- Tools: BIM software combined with IoT sensors, facilities management systems.
- Data Management: Continuous data flow from design through construction to operation and maintenance.
- Example: A smart office building is designed and constructed with BIM Level 3, and during operation, it integrates with IoT devices that monitor energy usage, occupancy, and environmental conditions. The BIM model is continuously updated with data from these sensors, allowing for proactive maintenance and optimized building performance.

FAQs
1. What is the difference between BIM Level 1 and Level 2?
BIM Level 1 uses both 2D CAD for documentation and 3D CAD for concept work, with some level of collaboration. BIM Level 2 involves more advanced collaboration with the use of 3D models by all project participants and standardized data exchange formats.
2. Why is BIM Level 3 considered the highest level of collaboration?
BIM Level 3 represents full collaboration where all parties work on a single, shared model, allowing real-time data exchange and updates, leading to enhanced coordination and reduced errors.
3. How does BIM improve project efficiency?
BIM improves project efficiency through better collaboration, accurate data exchange, reduced errors, and streamlined processes, all of which contribute to cost savings and enhanced productivity.

Pingback: BIM for Beginners: Everything You Need to Know About BIM
Pingback: "BIM LOD: A Comprehensive Guide to Levels of Development"